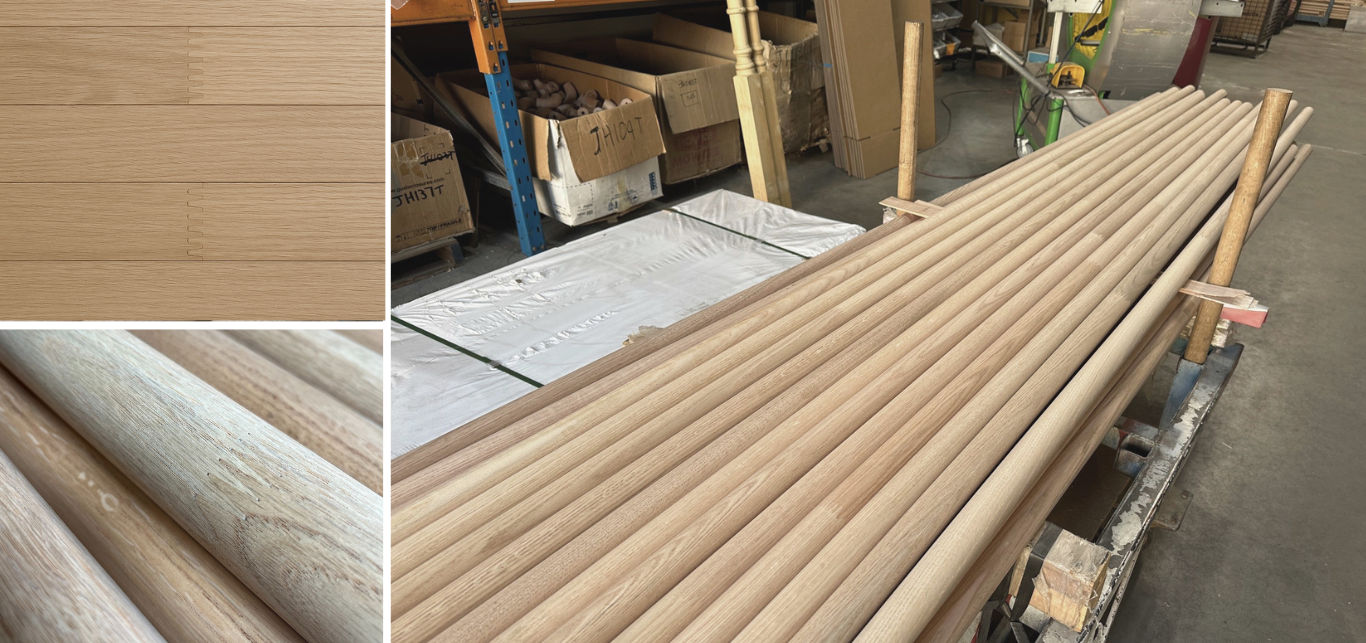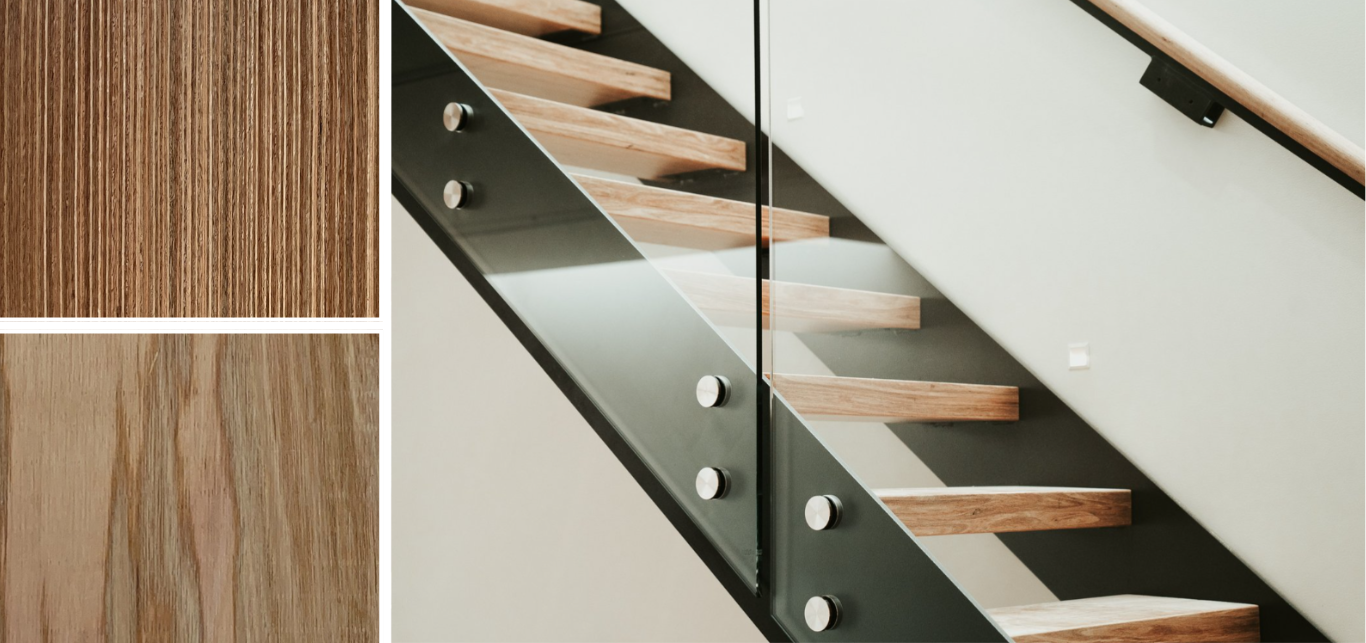October 02, 2022
Understanding Australian Handrail & Balustrade Standards
We've broken down the Australian Building Standards surrounding handrail height, balustrade spacing & more for you in this easy to understand article.
Unfortunately, as is the case with many Australian Building Standards, the code surrounding handrails, stairs and balustrading can be a little confusing. This can make do-it-yourself stair, deck and balustrade projects around the home a bit of a nightmare to navigate, especially if you've never worked in the industry before. So, we've taken our 75+ years of experience and broken it down for you!
In this article we'll cover everything from handrail heights, right through to baluster spacing! If you're searching for a guide specific to our wire balustrading kits & systems, you can find one here. As, wire tends to be a little more complicated than other balustrade materials due to its flexibility.
Disclaimer: The information in this article references the following building code: NCC 2019 BCA, however it is not a comprehensive overview of the code; therefore, we recommend that you consult your local council or a licensed builder before undertaking any work to ensure it is compliant with the current version of the building code.

Australian Handrail Standards
- DO I NEED A HANDRAIL OR BALUSTRADE?
- HANDRAIL STANDARDS
- HEIGHT OF HANDRAIL ON STAIRS & LANDINGS
- HEIGHT OF WALL MOUNTED HANDRAILS
- BALUSTRADE STANDARDS
- BALUSTRADE SPACING
- HORIZONTAL BALUSTRADE
- FAQ
Do I Need A Handrail Or Balustrade?

A balustrade or barrier is required whenever there is a "fall distance" of over 1m (where there is a difference of 1m or more between the floor and platform height). Where the "fall distance" is greater than 4m, the balustrading cannot be horizontal or climbable.
A handrail is required on at least one side of any stairway or ramp. It must be continuous, except where impractical or ending into a newel post, and extend for the full length of the flight/ramp.
In commercial and healthcare settings, disability standards must also be adhered to. Specifically, handrails should:
- Have 50mm clearance between the wall & handrail;
- Be continuous for the full length of the wall, staircase or ramp (e.g. not finishing between flights);
- Finish in an approved manner, such as with a 180-degree terminating bend (outlined in AS1428.1-2009: Figures 26 C and D in the stair handrails segment, and in figures 15 A and B in the ramps segment)
Note: Other standards for commercial builds may apply. We reccomend consulting with a builder or your local council.
It is also important to note that the same regulations apply to both internal and external handrail & balustrade. This means that balustrading on decks, pergolas, platforms and balconies must also adhere to the standards outlined below.
Australian Handrail Building Standards
Height Of Handrail On Stairs & Landing

The height of the handrail/barrier varies depending on its location. For instance:
- The height of a barrier/handrail on a staircase or ramp must not be less than 865 mm above the nosings of the stair treads, or ramp. *See the above image for more information on stair nosings & nosing lines.
- On landings, balconies, decks or other flat platforms, the handrail/barrier must not be less than 1,000mm (1m).
Height Of Wall Mounted Handrail

When a handrail is required in a corridor, hallway or other passageway, the top of the handrail should be between 900mm and 1,100mm (1.1m) from the ground. To avoid confusion, we always recommend our customers aim for 1m!
These measurements also apply to floor mounted handrails in corridors/walkways.
Related Reading
Did you know that more accidents happen on stairways than anywhere else in the house?
If you’ve ever lived in a home without a stair rail (or even a wobbly, uneven one), this statistic probably doesn’t surprise you. Therefore, handrails are considered an essential safety inclusion in any two story or split level home- so it’s important to install one as soon as possible. If not for the sake of yourself, then certainly for any young/elderly relatives you might live with.
Australian Balustrade Building Standards
Balustrade Spacing

Where individual balusters or balustrade wire are being used, it's important to keep spacing in mind. At no point in the balustrading should a 125mm be able to pass through an opening. Therefore you should be mindful of any turning/chamfers in your balusters, and how much give/flexibility your balustrading material has.
If you would like more information on how this information relates to our wire balustrading systems specifically, you can read more here.
Horizontal Balustrade

Once a platform surpasses 4m in height, additional requirements must be met in order to help avoid serious injury or death. Most importantly, any balustrade must not be climbable - meaning horizontal balustrade can not be used.
Horizontal balustrading can be used in all other circumstances where the "fall height" is less than 4m, including on balconies, decks, staircases and ramps.
Other Frequently Asked Questions
How Many Steps/Treads Before A Balustrade Is Needed?
Whether a balustrade/barrier is needed depends on the height of your staircase, not than the number of steps, treads or risers. Where the platform is more than 1m from ground level, a balustrade or barrier is needed. Usually, this equates to approximately 3-4 steps.
Which Side Of The Staircase Should Handrail Be Installed On?
Handrail can be installed on either side of a staircase or ramp. Australian standards stipulate only that it be continuous along one side of the structure. With this being said, a barrier or balustrade must still be present where the fall distance is greater than 1m.
Are Handrails Required For Exterior Steps?
Handrails are required on any platform, staircase, or ramp more than 1m above ground level. The Australian Building Standards for balustrade, handrail & barriers are the same for both indoors and outdoors, meaning these standards must also be adhered to on decks, pergolas and other external structures.
Where Should Handrail Start & Stop?
For safety and usability, your handrail should ideally extend 1 the length of 1 tread (step) past the end of your staircase, especially in the case of wall mounted handrail. Depending on your staircase dimensisons, this is usually between 250mm & 350mm.
The codes & regulations for commercial staircases may vary, we recommend seeking the advice of a qualified stair builder who has done the appropriate skills training course.
People Also Read

Australian Made Sustainable Timber Alternatives | Working With Crafted Hardwoods
Over the last 80 years, Hammersmith has had the privilege of working alongside countless Australian-owned and operated businesses: from stairbuilders, to timber merchants, to furniture makers.

What is Finger-jointed Timber?

What is EWP Timber / Engineered Wood Product?
EWP (Engineered Wood Product) is real timber! It is made by stacking and gluing together multiple thin layers (or veneers) of solid timber on top of one another, usually with the grain running in the same direction. These layers are then compressed and glued together to form a strong, stable, and uniform piece of timber that can be used in visible, finished applications, such as stair treads, handrails, and wall panelling.






